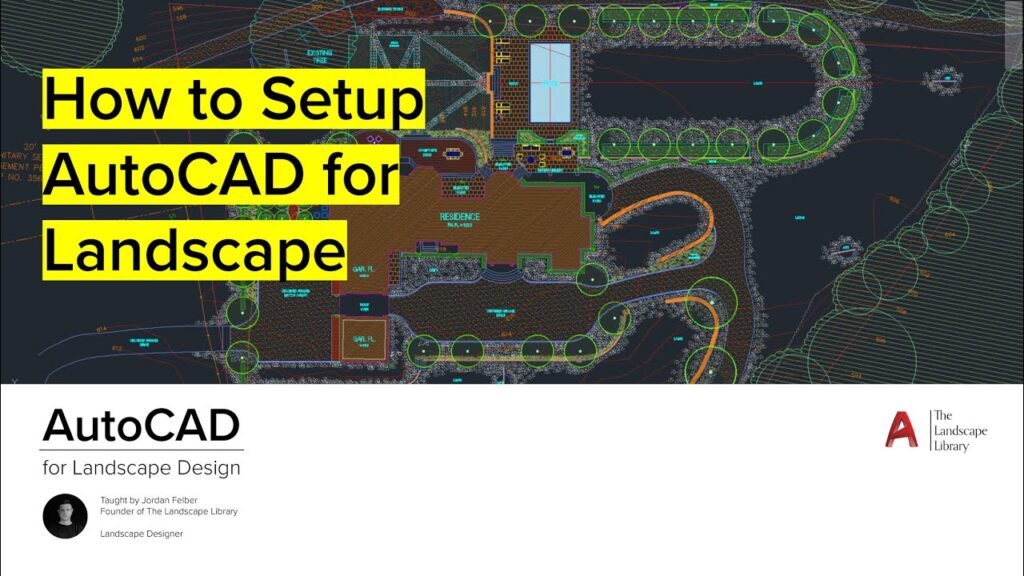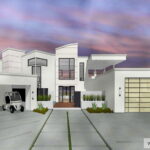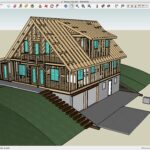Can you use AutoCAD for landscape design

Unlocking the Potential of AutoCAD in Landscape Design
AutoCAD, a powerhouse in the world of design software, is often associated with architecture and engineering. However, its capabilities extend far beyond the construction of buildings and machinery. This article delves into the application of AutoCAD in the realm of landscape design, exploring how professionals in the field harness its tools to create functional, aesthetically pleasing outdoor spaces. Whether you’re a seasoned landscape architect or a student eager to learn the ropes, understanding AutoCAD’s role in landscape design is essential for modern environmental planning and design.
Can you do landscape design with AutoCAD?
Can you do landscape design with AutoCAD?
Yes, AutoCAD is a versatile tool that can be used for landscape design. It is a popular computer-aided design (CAD) software that is widely used by architects, engineers, and designers for creating two-dimensional (2D) and three-dimensional (3D) models of physical components.
Features for Landscape Design:
1. Layer Management: AutoCAD allows users to organize various elements of a landscape design into layers, which can be easily hidden or shown to streamline the design process.
2. Precision Drawing: With its precise drawing capabilities, AutoCAD ensures accurate measurements and alignment, which is crucial for the layout of landscaping elements.
3. Extensive Object Library: AutoCAD provides a vast library of plant symbols, hardscape materials, and other landscape features that can be used to enhance a design.
Benefits of Using AutoCAD for Landscape Design:
- Efficiency: AutoCAD streamlines the design process, saving time on manual drafting.
- Collaboration: It allows for easy sharing and collaborating with other stakeholders.
- Revision Control: Changes can be made quickly, and different design versions can be managed effectively.
Challenges:
While AutoCAD is powerful, it may have a steep learning curve for those unfamiliar with CAD software. Additionally, for specialized landscape design functions, a landscape-specific add-on or software may be preferred.
In conclusion, AutoCAD can be a robust tool for landscape designers, offering a wide range of features that can aid in creating detailed, scaled, and professional landscape designs.
Is AutoCAD good for garden design?
Is AutoCAD good for garden design?
AutoCAD, a software application developed by Autodesk, is widely recognized for its robust capabilities in architecture, engineering, and construction industries. However, its functionality extends to the domain of landscape and garden design as well. While traditionally not the first choice for garden designers, who may prefer more specialized landscaping software, AutoCAD offers several features that can be highly beneficial in the creation of garden plans.
Advantages of Using AutoCAD for Garden Design:
1. Precision and Detail: AutoCAD allows for highly precise and detailed drawings. This is essential for creating accurate layouts of garden spaces, including the placement of plants, paths, and other features.
2. Customization: Users can customize the software with plugins and add-ons tailored to landscape design. This enhances AutoCAD's functionality and makes it more garden-design friendly.
3. Flexibility: The software supports both 2D and 3D design. This means you can create flat, plan-style garden designs as well as more immersive 3D models that showcase the garden from various perspectives.
4. Compatibility: AutoCAD files are widely compatible with other design software. This interoperability is key when collaborating with other professionals who may be using different software.
5. Extensive Toolset: The software comes with a comprehensive set of drawing tools, enabling the design of complex garden features and the creation of highly customized elements.
Challenges of Using AutoCAD for Garden Design:
1. Learning Curve: AutoCAD is known for having a steep learning curve, which can be a barrier for those new to the software or those who specialize in garden design rather than technical drafting.
2. Cost: The software can be expensive, which might be a significant consideration for small businesses or individual garden designers.
3. Lack of Specialized Features: Unlike dedicated garden design software, AutoCAD does not come with a library of garden-specific elements (like plants, trees, and garden furniture) or specialized tools for tasks such as terrain modeling.
In conclusion, AutoCAD can be a powerful tool for garden design, especially for those who require precision and customization in their work. However, it is important to weigh the benefits against the potential drawbacks, such as cost and complexity. For professionals already familiar with AutoCAD or those working on large-scale or intricate projects, it can be an excellent choice. For others, it might be more practical to explore software specifically developed for garden and landscape design.
What software do landscape designers use?
Landscape designers have a variety of software options to help them create detailed plans, 3D models, and renderings of outdoor spaces. These tools enable designers to visualize and manipulate landscapes before any actual ground is broken, ensuring that both the designer and client are satisfied with the planned outcome. Below are some of the most popular software programs used in the field of landscape design:
1. AutoCAD
- Industry-standard for CAD (Computer-Aided Design).
- Offers precision in creating and modifying 2D and 3D designs.
- Widely used for drafting and documentation.
2. SketchUp
- Known for its user-friendly interface.
- Great for creating 3D models and visualizations.
- Offers a free version known as SketchUp Free.
3. Adobe Photoshop
- Often used for creating photorealistic representations of landscapes.
- Provides tools for editing and enhancing images and creating composite visuals.
4. Lands Design
- A plugin for AutoCAD specifically tailored for landscape design.
- Includes tools for terrain modeling, plant species database, and dynamic 2D and 3D modeling.
5. Vectorworks Landmark
- Combines 2D and 3D capabilities.
- Includes a large library of plants and materials.
- Offers tools for site analysis and modeling.
6. Dynascape
- Specialized for landscape design professionals.
- Known for high-quality drafting and detailed color plans.
- Features include design, management, and estimating.
7. Realtime Landscaping Architect
- Allows for creating detailed landscape designs with photo imaging projects, 3D renderings, and CAD drawings.
- Offers a large library of plants, hardscape materials, and accessories.
8. Pro Landscape
- Provides photo imaging, CAD, 3D rendering, and customer proposals in a single platform.
- Offers apps for iPad and Android tablets for on-the-go design.
9. Garden Planner
- An easy-to-use tool for garden and landscape design.
- Allows users to drag and drop plants, structures, and paths into a grid.
10. Lumion
- Powerful for creating dynamic 3D visualizations.
- Features a large library of high-quality 3D models and materials.
- Known for its real-time rendering capabilities.
These software programs offer a range of functionalities from technical drafting to artistic rendering, catering to the diverse needs of landscape designers. Mastery of one or more of these tools can greatly enhance the efficiency and impact of a landscape designer's work.
How do you draw landscape in CAD?
Creating a landscape design in CAD (Computer-Aided Design) software can be a detailed process that involves various steps and tools. Here's a general guide on how to approach drawing a landscape:
1. **Set Up the Drawing Environment:**
- Begin by setting up the CAD drawing with the correct units and scale to ensure accuracy.
- Create layers for different elements of the landscape such as terrain, vegetation, hardscape, water features, etc. This helps in organizing the drawing and making edits easier.
2. **Import Base Maps or Reference Images:**
- If available, import a site plan or survey data as a reference layer. This provides accurate dimensions and locations for landscape elements.
- You can also use satellite images or photographs as an underlay for tracing and reference purposes.
3. **Draw the Terrain:**
- Use polyline and spline commands to outline the terrain and major landforms.
- Apply hatch patterns or gradients to represent different types of ground cover such as grass, mulch, or gravel.
4. **Add Vegetation:**
- Place trees, shrubs, and other plants using block references. Blocks can be scaled to represent different sizes of the same plant species.
- Consider using a library of plant symbols or creating custom blocks to represent specific vegetation accurately.
5. **Include Hardscape Elements:**
- Draw paths, walls, decks, and other hardscape features using lines, polylines, and shapes.
- Detail these elements with textures or patterns to indicate material types like concrete, brick, or stone.
6. **Incorporate Water Features and Accessories:**
- Represent pools, ponds, fountains, and irrigation systems using appropriate symbols and lines.
- Add outdoor furniture, lighting, and other accessories as blocks to complete the design.
7. **Annotate and Dimension:**
- Label plants and features with text and provide dimensions where necessary for construction purposes.
- Use leaders and callouts to point to specific elements and provide additional information.
8. **Create Elevations and Sections (if required):**
- Generate elevations and cross-sections to show vertical dimensions and relationships between landscape elements.
- Show the height of plants, changes in terrain, and depth of features like ponds or walls.
9. **Final Touches:**
- Add color, shading, or rendering to provide a more realistic and visually appealing presentation of the landscape.
- Review the entire drawing for accuracy, completeness, and aesthetics before finalizing it.
Remember, CAD software can vary in functionality and tools, so the exact process may differ depending on the program you are using. Always refer to the software's documentation and tutorials for specific commands and features related to landscape design.
Can you use autocad for landscape design pdf
Absolutely, AutoCAD is a versatile tool that can be used for landscape design. This powerful software allows landscape architects and designers to create detailed, scaled drawings of landscape projects. Here are some key points about using AutoCAD for landscape design in a PDF format:
1. Design Creation: AutoCAD provides a comprehensive set of tools for drafting and designing landscapes. You can create complex layouts with a variety of plants, hardscape elements, and features.
2. Scalability: The software allows for designs to be scaled accurately, which is crucial for landscape projects where dimensions and spatial relationships are important.
3. Layer Management: AutoCAD's layer management system enables designers to organize different elements of a landscape design into separate layers, making the design process more efficient and organized.
4. 3D Modeling: In addition to 2D drawings, AutoCAD supports 3D modeling, which can be particularly helpful in visualizing the finished landscape project from various perspectives.
5. Flexibility: The software supports a wide range of file formats. Designs can be exported to PDF format, which is widely used for sharing and printing design plans.
6. Accuracy: AutoCAD allows for precise measurements and the inclusion of technical details that are essential in the planning and execution of a landscape design project.
7. Collaboration: PDFs created from AutoCAD drawings can be easily shared with clients, contractors, and team members, facilitating collaboration throughout the design process.
8. Revisions: Changes to the design can be made quickly in AutoCAD, and updated PDFs can be generated to reflect those revisions.
9. Compatibility: PDFs are compatible with a wide range of devices and software, ensuring that the design can be viewed by anyone involved in the project without the need for specific CAD software.
10. Standardization: By using AutoCAD and PDFs, designers can adhere to industry standards, ensuring that their designs can be interpreted and used by others in the landscape architecture and construction industries.
In summary, AutoCAD is a powerful tool for creating detailed and accurate landscape designs, and the ability to export these designs to PDF format makes it a valuable asset for professionals in the field. The combination of AutoCAD's capabilities with the accessibility and portability of PDFs helps streamline the design process, from concept to completion.
We leave you with one last piece of advice for having made it this far: Ensure you utilize layers and blocks efficiently to streamline your workflow and maintain a well-organized design structure. Goodbye!
Para entender mejor cómo AutoCAD puede ser una herramienta valiosa en el diseño paisajístico, te presentamos un video que explora su uso específico en esta área.
 What is landscaping AutoCAD
What is landscaping AutoCAD What software do you use to design a garden
What software do you use to design a garden How much does home design software cost
How much does home design software cost How do I use Smartdraw landscape
How do I use Smartdraw landscape Is SketchUp still relevant
Is SketchUp still relevantIf you want to know more about similar articles like Can you use AutoCAD for landscape design you can visit category Landscaping Software.
Deja una respuesta