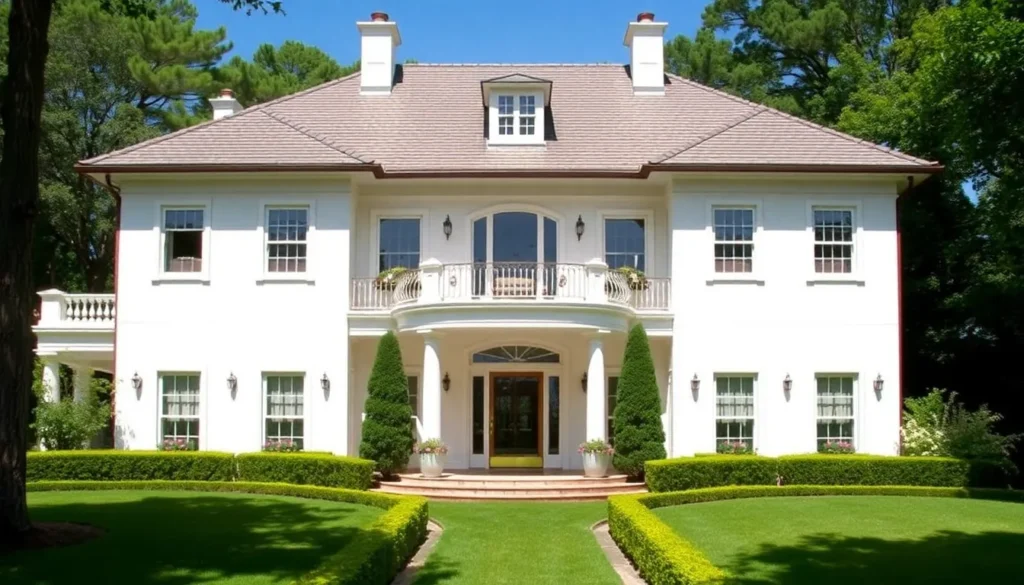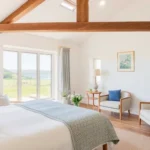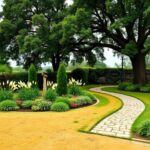Barbra Streisand's fabulous houses reflect her iconic style

Barbra Streisand is a name that resonates far beyond the realms of music and acting; it embodies a passion for art, design, and personal expression. The homes she has owned reflect not just her status as a cultural icon, but also her evolving taste and deep appreciation for aesthetics. Each property she has inhabited tells a unique story, revealing the intricate relationship between her art and her living spaces.
- Barbra's Journey into Interior Design
- The Railroad Apartment: Humble Beginnings
- The Ardsley Apartment: New Heights
- The Upper East Side Townhouse: A Compromise
- The Malibu Compound: A Dream Realized
- The Holmby Hills Mansion: A Mediterranean Challenge
- The Beverly Hills Home: A Mysterious Chapter
- Current Estate: A Personal Sanctuary
Barbra's Journey into Interior Design
From a young age, Streisand exhibited a flair for decoration that transcended mere functionality. In her own words, she recalled, “Ever since I can remember, I’ve had an instinct for decoration.” This innate sense of style began in her modest New York apartment, where she adorned her space with screens and lacquered furniture, transforming her surroundings even without a budget. Her early experiences laid the foundation for a lifelong passion that would later flourish as she gained financial independence.
Streisand's approach to interior design has always been about much more than aesthetics. It reflects her personal journey, her memories, and her aspirations. This narrative is prominent in her various residences, each marked by distinctive themes and thoughtful details that echo her artistic vision.
The Railroad Apartment: Humble Beginnings
Streisand's first apartment in New York was a railroad flat located on Third Avenue, a tiny tenement that cost her just $60 a month. It was here, as a 19-year-old on the brink of her Broadway debut, that she began to hone her decorating instincts. The flat had a unique layout with “four little rooms in a line and a bathtub in the kitchen.” Despite the cramped conditions, she filled her home with her personal touches, showcasing a determination to create beauty in her environment.
This formative space not only served as a backdrop to her early career but also marked the beginning of her relationship with design—one that would grow increasingly sophisticated as her career blossomed.
The Ardsley Apartment: New Heights
In 1963, Streisand married actor Elliot Gould and moved into a luxurious duplex in the Ardsley, an elegant Art Deco building on the Upper West Side of Manhattan. This apartment spanned approximately 3,600 square feet and boasted 2,500 square feet of terraces with stunning views of Central Park. During a visit from Architectural Digest in 1978, she showcased her extensive collection of Art Deco and Art Nouveau furnishings, a clear reflection of her evolving taste.
Streisand remarked, “It took me a little time to be able to come out into the open and honestly say, ‘This is me, Barbra, and this is what I like.’” This declaration marked a pivotal moment in her journey as an interior designer, illustrating her confidence in her aesthetic preferences.
The Upper East Side Townhouse: A Compromise
In 1970, Streisand acquired a stunning townhouse on the Upper East Side for $420,000, which equates to about $3.5 million today. Covering 9,200 square feet, this circa 1930 property had eight bedrooms and eight bathrooms. Streisand described the purchase as a compromise, stating, “I’ve never wanted to live in a house. But I’m going ahead with it anyway.”
This statement encapsulated her struggle between personal preference and societal expectations, a theme that resonated throughout her life. Despite her initial hesitations, she embraced this new chapter, filling the home with art and decor that aligned with her vision. However, she sold this property just two years later, hinting at her desire for spaces that truly reflected her identity.
The Malibu Compound: A Dream Realized
Streisand's most ambitious real estate venture began in 1974 when she started accumulating properties in Malibu. Over the years, she acquired over 22 acres, creating a sprawling compound that included five distinct houses. One of the standout features of the compound was the Art Deco House, a meticulous project that took five years to complete.
This residence was designed with a strict color palette, incorporating shades of black, gray, burgundy, and pale rose. Streisand was intentional about the decor, stating, “I don’t put a black vase in the gray-and-burgundy room.” This attention to detail exemplified her dedication to creating a cohesive aesthetic throughout her home.
The main house, known as the Barn, was transformed from a simple stucco structure into a warm, inviting space featuring aged wood, reflecting the Americana style that Streisand admired. The compound also included a Mediterranean-style Peach House and Barwood, a Craftsman-style bungalow named after her production company. Each space was a testament to her artistic spirit, carefully curated to reflect her personality.
The Holmby Hills Mansion: A Mediterranean Challenge
Around 1980, Streisand purchased a 9,500-square-foot mansion in Holmby Hills that was built in 1929. Despite its Mediterranean architecture, which she was not particularly fond of, she undertook the challenge of redesigning the interior. The living room, initially a chaotic mix, was transformed around an exquisite Art Nouveau lamp that captured her attention.
Streisand's approach to redesigning this home highlighted her ability to find beauty in the unexpected. She stated, “The living room was really a library; all the walls were books,” showcasing her love for literature and her desire to create a space that was both functional and aesthetically pleasing.
The Beverly Hills Home: A Mysterious Chapter
In 1989, Streisand acquired a Beverly Hills mansion for $5.5 million, although reports suggest she may not have spent much time there personally. The 8,000-square-foot estate was leased to musician Stephen Stills and later sold in 1997 for approximately $4.9 million. This property remains somewhat enigmatic, as it did not feature prominently in her life narratives.
Current Estate: A Personal Sanctuary
In 1995, Streisand began developing her current Malibu estate, starting with a $2 million one-acre plot overlooking the Santa Monica Bay. This estate has grown to encompass three acres and includes multiple houses, such as a millhouse, the barn, and a guesthouse known as Grandma’s House, which serves as her recording studio.
The design of this estate reflects her personal vision and commitment to creating a soothing environment. She has enriched the grounds with about 800 roses and a tranquil koi pond, demonstrating her love for nature and its calming effects. The basement of the barn features a unique cobblestone street lined with faux storefronts showcasing her antique collections, turning storage into an interactive experience.
Streisand continues to reside in this beloved estate, which she has even chronicled in a book, affirming her enduring passion for design and her lifelong relationship with her homes.
As one of the most influential entertainers of our time, Barbra Streisand’s residences are not merely places of shelter; they are reflections of her artistic journey, her passions, and her indomitable spirit. Through these homes, we gain insight into the life of a woman who has always dared to express herself boldly and beautifully.
 Stylish Pembrokeshire getaway: beautiful interiors and nature
Stylish Pembrokeshire getaway: beautiful interiors and nature What the world’s most desirable gardens all have in common
What the world’s most desirable gardens all have in common This is what happens when you don’t trim your tree on time
This is what happens when you don’t trim your tree on time 7 landscaping mistakes you're probably making without realizing it
7 landscaping mistakes you're probably making without realizing it Why everyone is ditching traditional grass
Why everyone is ditching traditional grassIf you want to know more about similar articles like Barbra Streisand's fabulous houses reflect her iconic style you can visit category Landscaping.